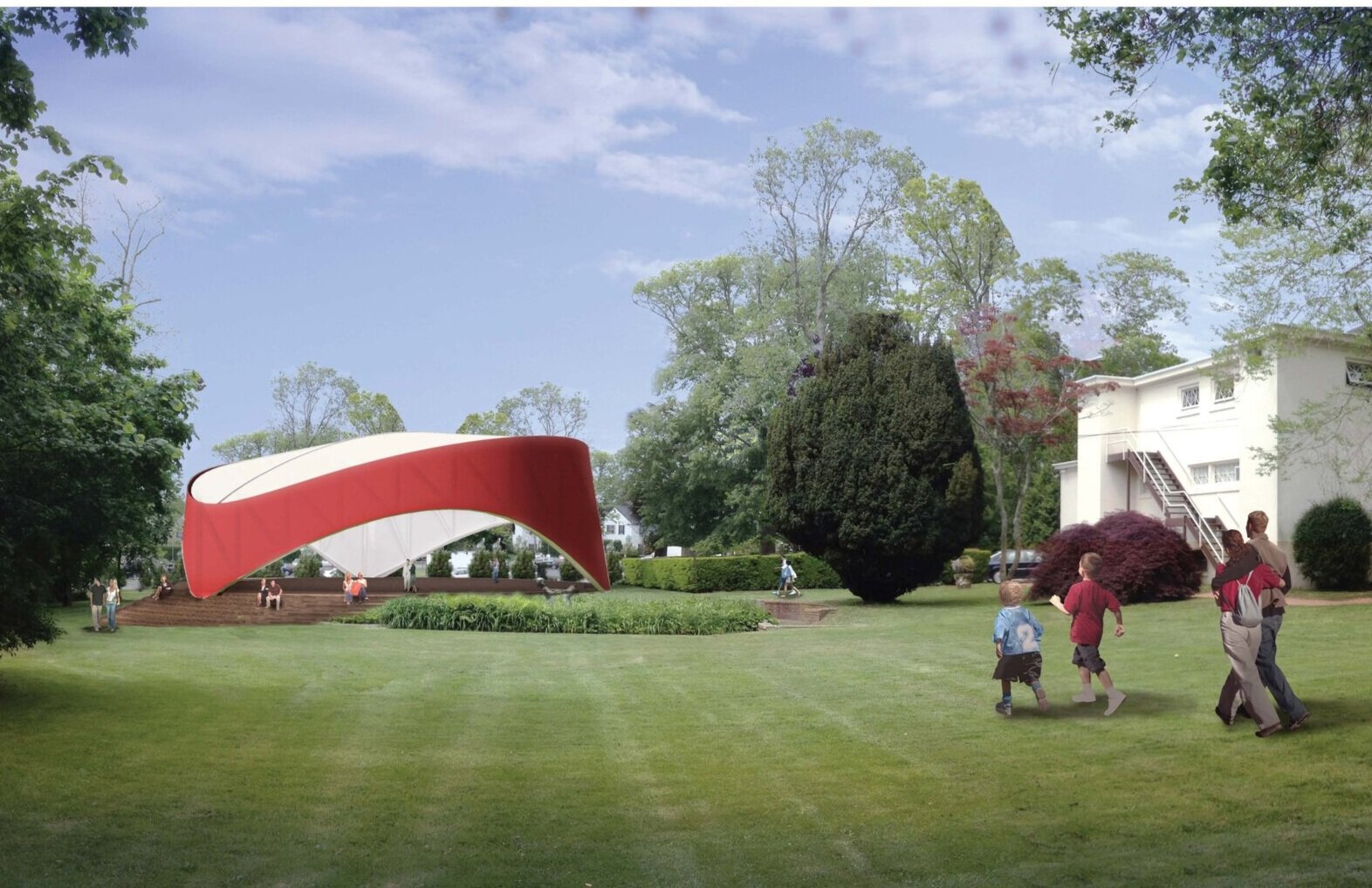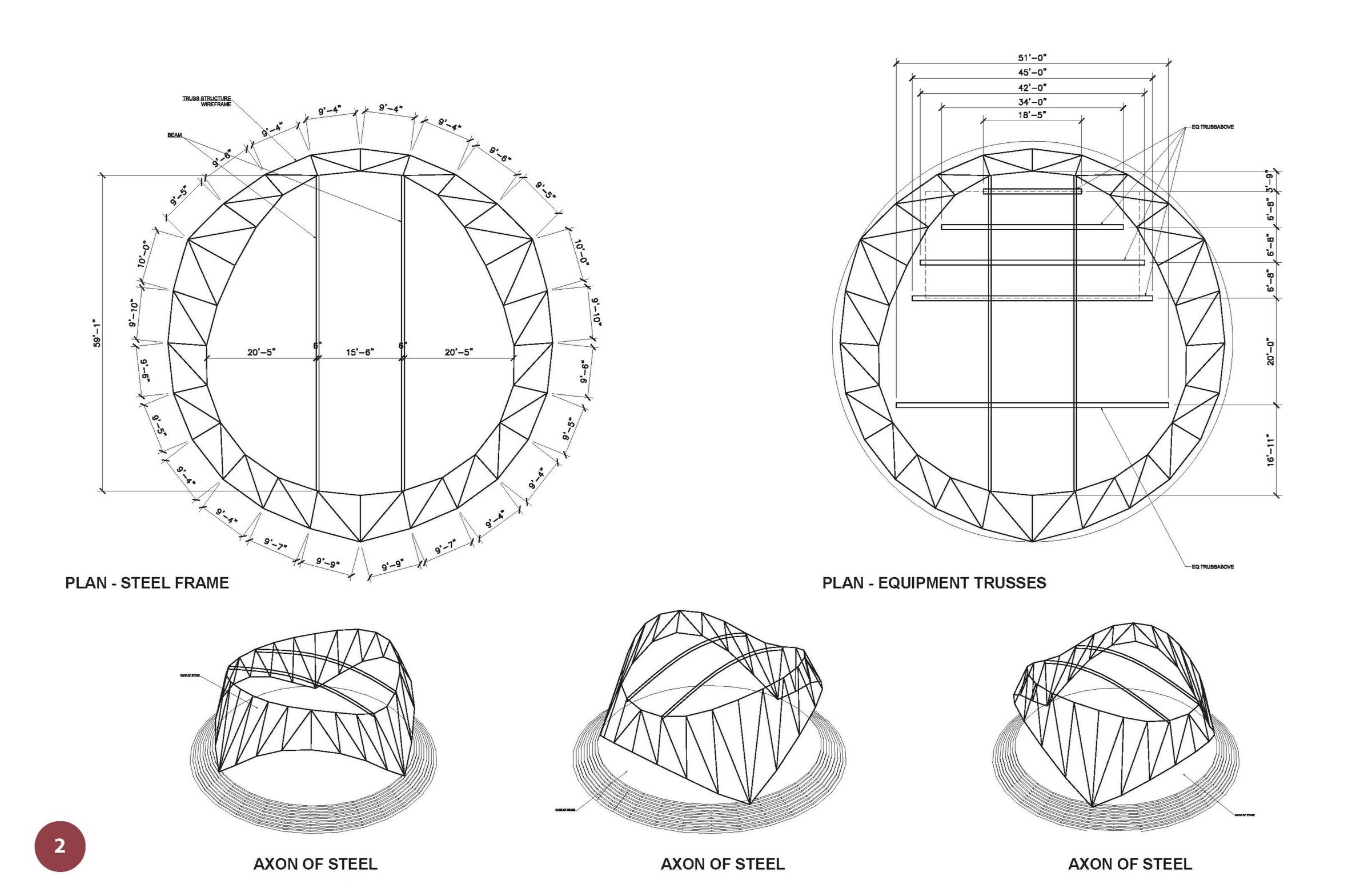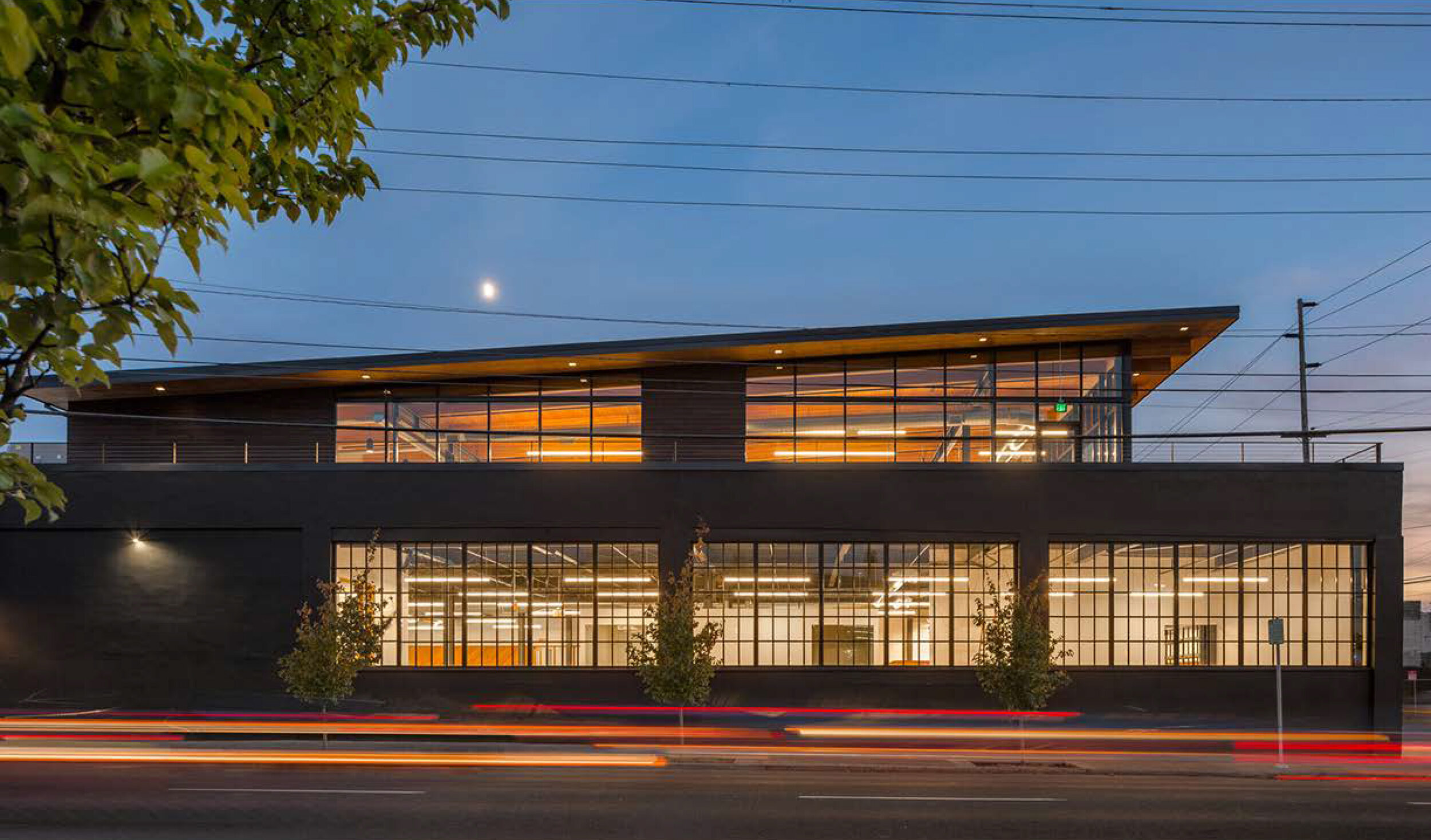
Retail & Mixed Use

Cultural Facilities

Fitness Club & Spas
Architecture / Interior Design / Retail Prototype / Creative Direction / Master Planning / Design-Build
Work
Single Family
Westhills Home
Westhills Home
Brazil House
The site in Rio de Janeiro was occupied by a Neoclassical house that was very disconnected from the natural beauty, light or views available in the leafy secure enclave. We completely reoriented the program for a young active family to entertain and flow freely between inside and out.
Main floor plan.
Main Living Area


Cultural Facilities

Structural Frame

Flexible Site Usage
Summer Arts Pavilion
The site of the former Parish Art Museum was to be reborn as a community arts center. The immediate task for the new programing was to create outreach. Break open the quiet institution and activate beautiful site in the center of the village.
New hospital entrance and park.
Cohen Children’s Hospital


5th Ave view
Coca Cola Center
Multifamily & Commercial
C-Channel Apartments will be the next piece in the puzzle of a new neighborhood center.
Under construction and slated for occupancy in late fall.
C-Channel Apartments
1120 SE Madison St
Brackenridge Campus Study. Austin, TX. 2018
Retail & Food
Pig Haus. Hudson River Park, NYC











